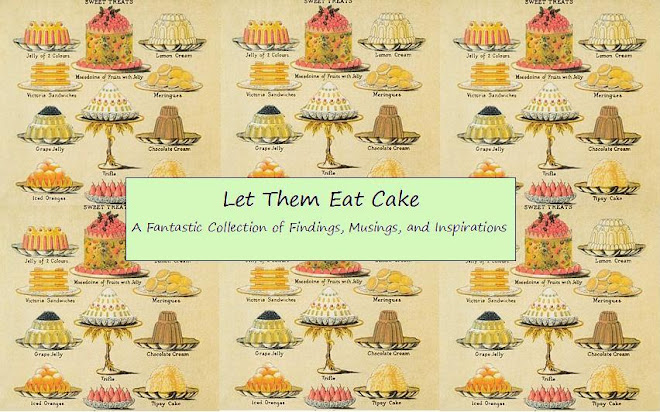Office Before-we didn't even paint the walls when we moved in.

Other side before
 First came paint
First came paint

 First came paint
First came paint
My "organized" craft closet. I'm kind of embarrassed to show this, oops.
 After relocating all of this mess, Dad and Marc widened the doorway.
After relocating all of this mess, Dad and Marc widened the doorway.
 I stalked closet systems online and came up with this design. Marc built the whole thing. The white wire baskets at the bottom pull out like drawers. I'm going to put wicker baskets in a few of the cubbies to house little socks and excessively large hair bows and flowers. Baby has more clothes now that she has a pretty new closet. :)
I stalked closet systems online and came up with this design. Marc built the whole thing. The white wire baskets at the bottom pull out like drawers. I'm going to put wicker baskets in a few of the cubbies to house little socks and excessively large hair bows and flowers. Baby has more clothes now that she has a pretty new closet. :)
 Next we took on quite a painting project creating a geometric design on one wall. We measured, laser leveled, and marked the pattern first then taped the whole thing. That process took around 12 hours of us both working on it. It's not easy to get a whole-wall design straight.
Next we took on quite a painting project creating a geometric design on one wall. We measured, laser leveled, and marked the pattern first then taped the whole thing. That process took around 12 hours of us both working on it. It's not easy to get a whole-wall design straight.
 The painting was easy. We used high gloss for contrast.
The painting was easy. We used high gloss for contrast.

 After relocating all of this mess, Dad and Marc widened the doorway.
After relocating all of this mess, Dad and Marc widened the doorway. I stalked closet systems online and came up with this design. Marc built the whole thing. The white wire baskets at the bottom pull out like drawers. I'm going to put wicker baskets in a few of the cubbies to house little socks and excessively large hair bows and flowers. Baby has more clothes now that she has a pretty new closet. :)
I stalked closet systems online and came up with this design. Marc built the whole thing. The white wire baskets at the bottom pull out like drawers. I'm going to put wicker baskets in a few of the cubbies to house little socks and excessively large hair bows and flowers. Baby has more clothes now that she has a pretty new closet. :) Next we took on quite a painting project creating a geometric design on one wall. We measured, laser leveled, and marked the pattern first then taped the whole thing. That process took around 12 hours of us both working on it. It's not easy to get a whole-wall design straight.
Next we took on quite a painting project creating a geometric design on one wall. We measured, laser leveled, and marked the pattern first then taped the whole thing. That process took around 12 hours of us both working on it. It's not easy to get a whole-wall design straight.  The painting was easy. We used high gloss for contrast.
The painting was easy. We used high gloss for contrast.
Voila! We could not be happier!

I painted this small wall with magnetic paint and then chalkboard paint. Now we have a magnetic chalkboard wall.
And this is what the wall says.
More projects are currently underway...updates to come!



No comments:
Post a Comment